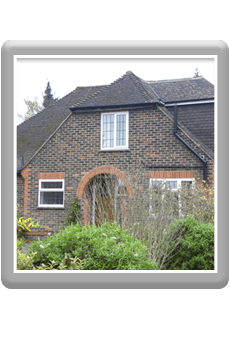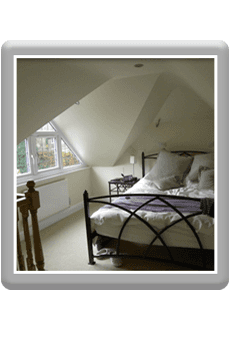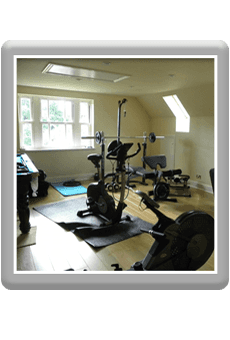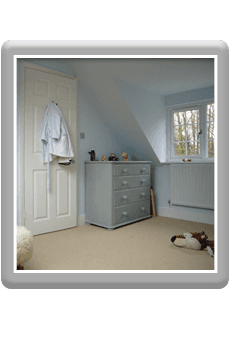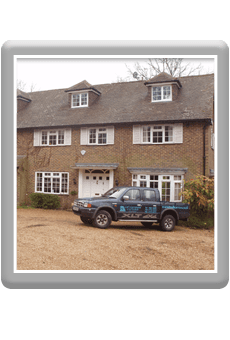Loft Conversions
Subject to local planning authority if required, many internal designs can be achieved. It could be a single large room or several rooms with or without en-suite. Whether subject to planning permission or not, all building work is subject to building regulations which are designed as a set of rules to be followed to ensure that when new building work, refurbishment’s or extensions take place, the work results in a structure that is safe to use and that is energy conscious.
In accessing the structural stability requirements, it is essential to consider the existing roof construction, new floor and the impact the alterations will take on the existing house structure. Steel work may be required to maintain the structures stability. In a large majority of cases the existing ceiling joists will be inadequate to withstand the additional loading of the new floor construction, so these will be required to be upgraded using larger timber joists sitting between existing ceiling collars, up to engineers’ specifications.
When a new storey is proposed within a dwelling, permanent access must be provided which would take the form of a staircase. This could be installed to rise from the existing landing area or can be installed within an existing room which will then create a new landing area.
Fire safety is a large consideration that is taken into account by the regulations and the basic view is that the conversion will produce a greater risk to the occupants if a fire were to occur. One of the principle requirements is to provide a suitable means of escape, this is achieved by fitting fire rated doors down through the stairwell to a front or back door. Any new windows in habitable rooms would also need to have fire escape hinges. In some extreme cases a sprinkler system is allowed by some local authorities. We also carry out the installation of interlinked smoke detectors to improve the overall fire safety of the whole dwelling.

